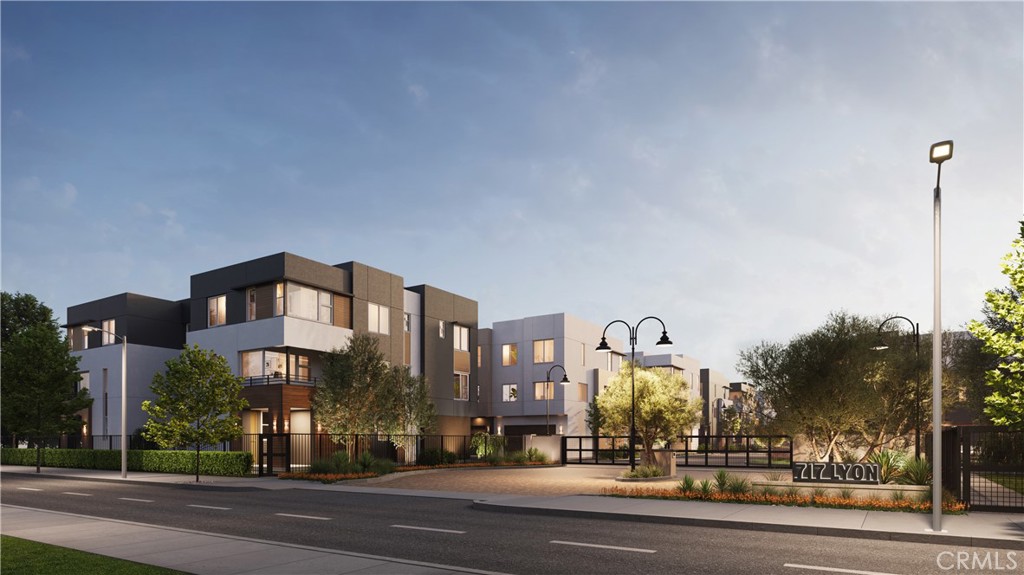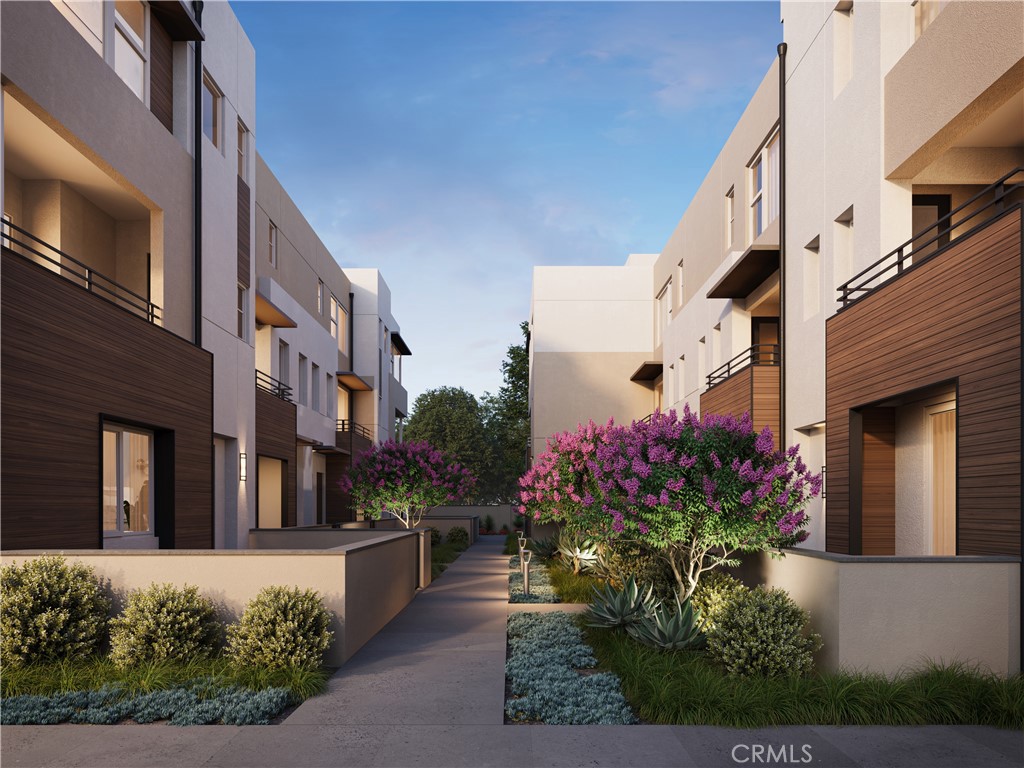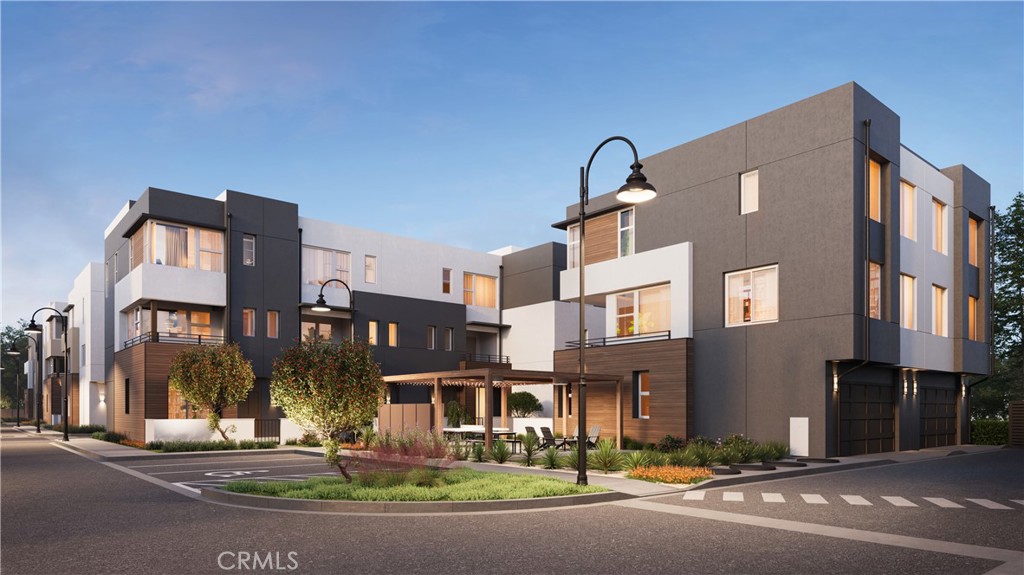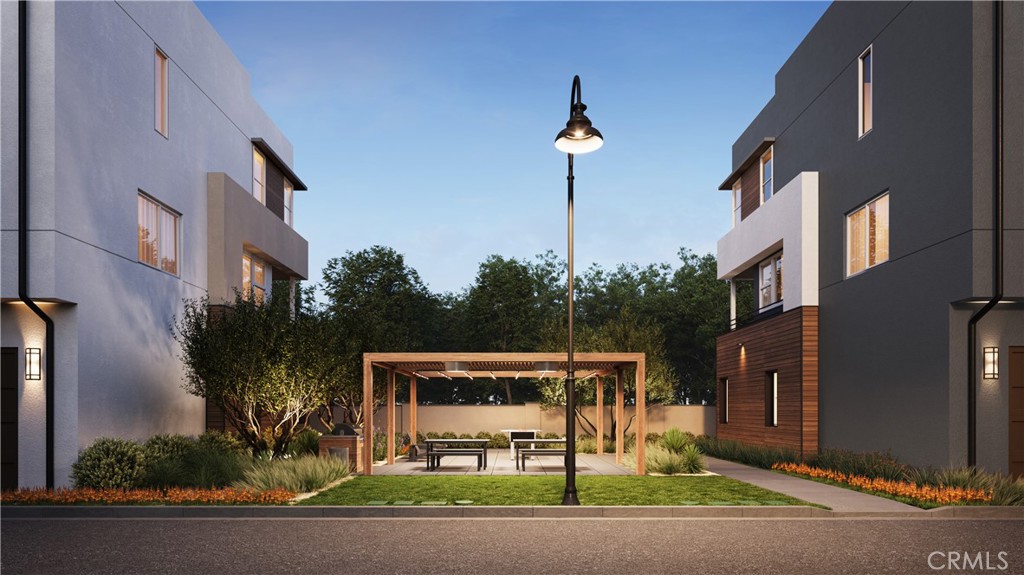601 S Lyon Street, Santa Ana, CA 92705
-
Listed Price :
$849,000
-
Beds :
2
-
Baths :
3
-
Property Size :
1,203 sqft
-
Year Built :
2024




Property Description
The Lyon Plan 1 is a luxurious townhome that offers an alluring open floor plan with two levels of exceptional living space. The second floor reveals an impressive great room and casual dining area which flawlessly merge into a well-equipped kitchen adorned with a large island perfect for gatherings or meal preparations. On the third level, the primary bedroom suite features dual sinks and a private water closet in its bath for your privacy and convenience. An additional bedroom, a full bathroom, and the central laundry room.
Interior Features
| Laundry Information |
| Location(s) |
Electric Dryer Hookup, Inside, Laundry Room |
| Bedroom Information |
| Bedrooms |
2 |
| Bathroom Information |
| Bathrooms |
3 |
| Flooring Information |
| Material |
Carpet, Tile, Vinyl |
| Interior Information |
| Features |
Balcony, Separate/Formal Dining Room, Eat-in Kitchen, High Ceilings, Open Floorplan, Recessed Lighting, Unfurnished, All Bedrooms Up, Primary Suite, Walk-In Closet(s) |
| Cooling Type |
Central Air |
Listing Information
| Address |
601 S Lyon Street |
| City |
Santa Ana |
| State |
CA |
| Zip |
92705 |
| County |
Orange |
| Listing Agent |
Jennifer Robertson DRE #01433352 |
| Courtesy Of |
Toll Brothers Real Estate, Inc |
| List Price |
$849,000 |
| Status |
Active |
| Type |
Residential |
| Subtype |
Condominium |
| Structure Size |
1,203 |
| Lot Size |
N/A |
| Year Built |
2024 |
Listing information courtesy of: Jennifer Robertson, Toll Brothers Real Estate, Inc. *Based on information from the Association of REALTORS/Multiple Listing as of Feb 1st, 2025 at 3:58 AM and/or other sources. Display of MLS data is deemed reliable but is not guaranteed accurate by the MLS. All data, including all measurements and calculations of area, is obtained from various sources and has not been, and will not be, verified by broker or MLS. All information should be independently reviewed and verified for accuracy. Properties may or may not be listed by the office/agent presenting the information.




