1551 S Ogden Drive, Los Angeles, CA 90019
-
Listed Price :
$6,000/month
-
Beds :
3
-
Baths :
2
-
Property Size :
1,395 sqft
-
Year Built :
1927
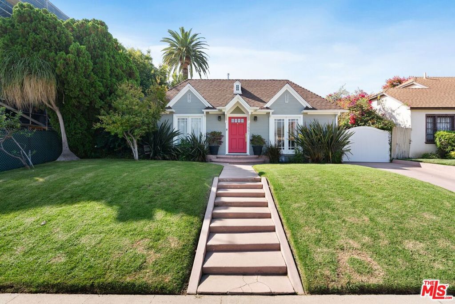
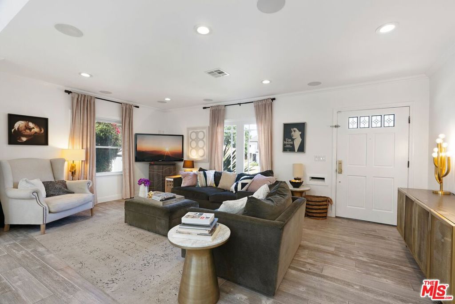
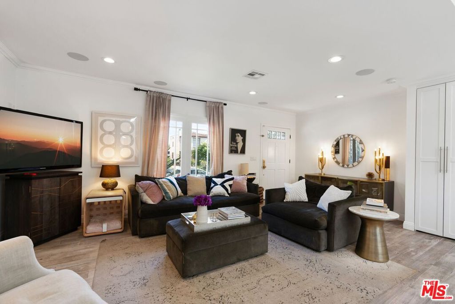
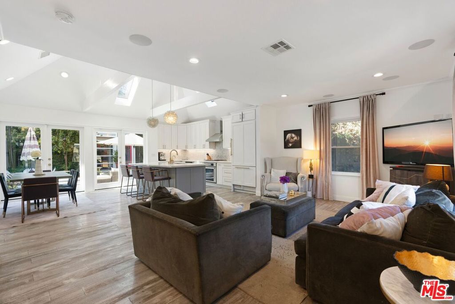
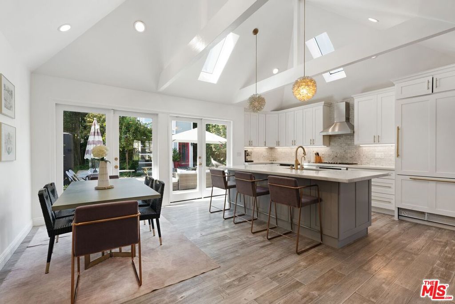
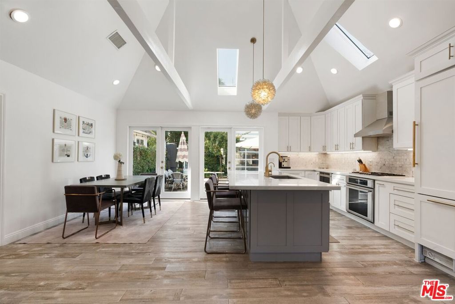
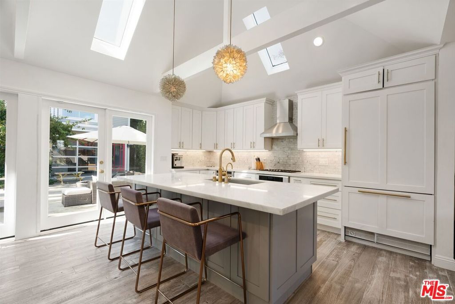
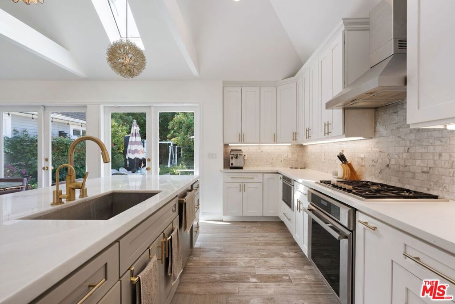
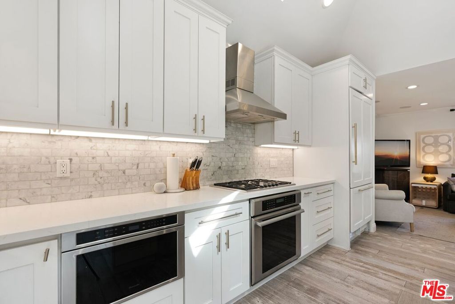
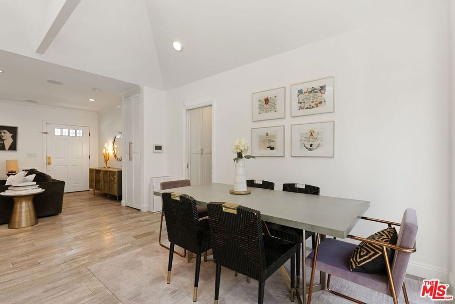
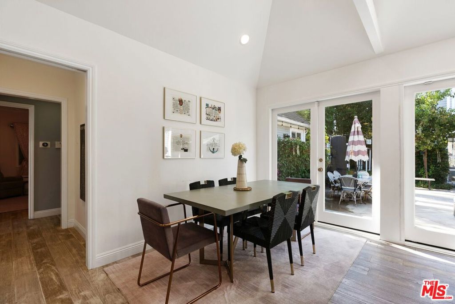
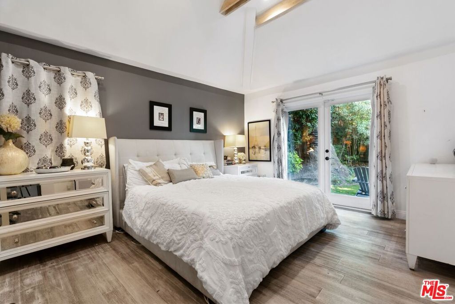
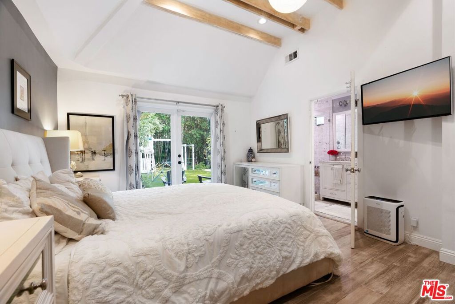
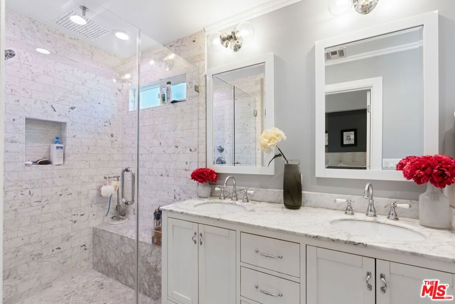
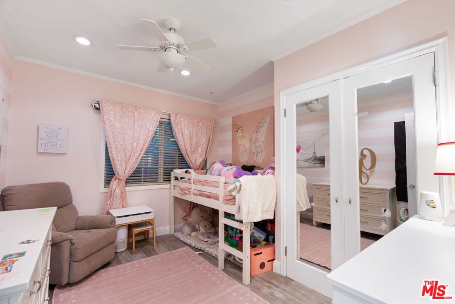
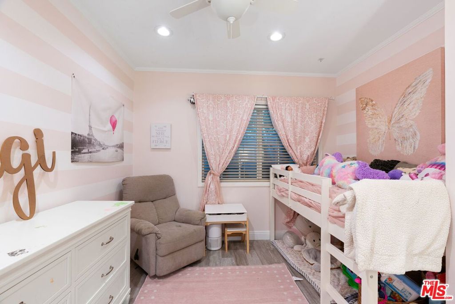
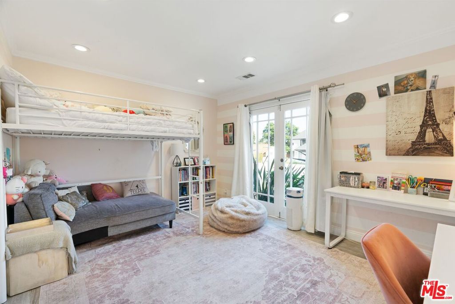
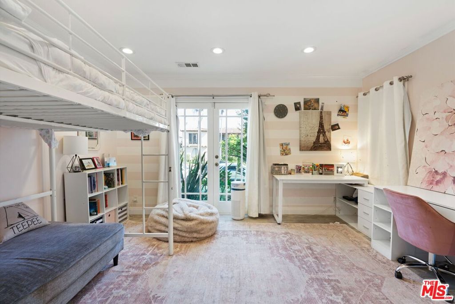
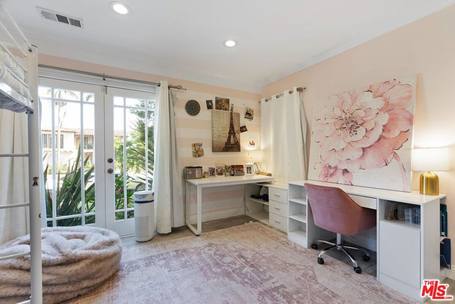
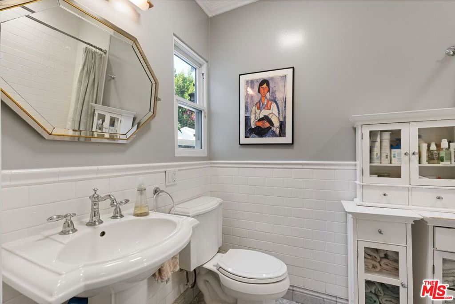
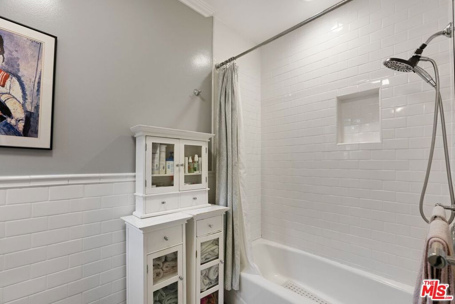
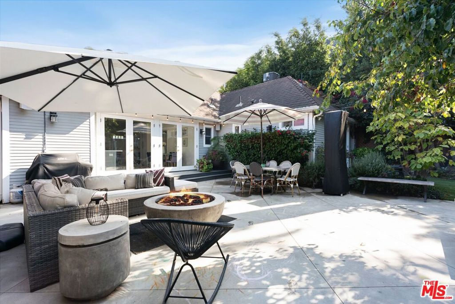
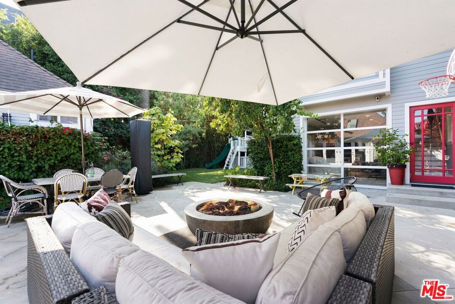
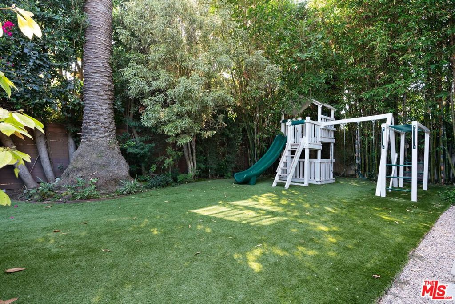
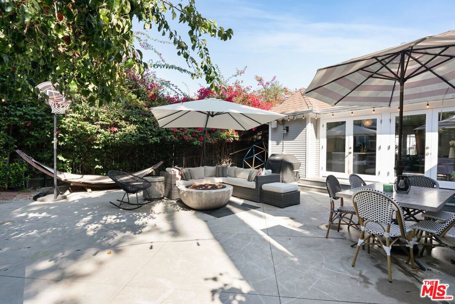
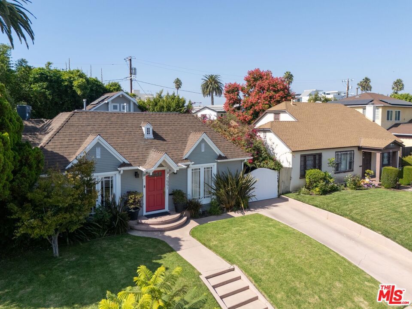
Property Description
This beautifully remodeled 3-bedroom, 2-bathroom home in Los Angeles' vibrant Picfair Village offers the perfect blend of modern style and comfort. The open floor plan is designed for seamless living, with spacious living and dining areas flowing effortlessly into a stunning, contemporary kitchen. Featuring high-end finishes, sleek countertops, and stainless steel appliances, the kitchen is a chef's dream, perfect for both cooking and entertaining. The primary bedroom offers a private retreat with a luxurious en-suite bathroom, complete with elegant fixtures. With ample natural light, engineered hardwood floors throughout, and plenty of closet space, this home is a perfect oasis in one of LA's most desirable neighborhoods. Located near popular shops, cafes, and local amenities, this rental combines convenience and style in the heart of Picfair Village.
Interior Features
| Laundry Information |
| Location(s) |
Laundry Closet |
| Bedroom Information |
| Bedrooms |
3 |
| Bathroom Information |
| Bathrooms |
2 |
| Flooring Information |
| Material |
Tile |
| Interior Information |
| Features |
Walk-In Closet(s) |
| Cooling Type |
Central Air |
Listing Information
| Address |
1551 S Ogden Drive |
| City |
Los Angeles |
| State |
CA |
| Zip |
90019 |
| County |
Los Angeles |
| Listing Agent |
Jeffrey Lemen DRE #01314776 |
| Courtesy Of |
Sotheby's International Realty |
| List Price |
$6,000/month |
| Status |
Active |
| Type |
Residential Lease |
| Subtype |
Single Family Residence |
| Structure Size |
1,395 |
| Lot Size |
6,887 |
| Year Built |
1927 |
Listing information courtesy of: Jeffrey Lemen, Sotheby's International Realty. *Based on information from the Association of REALTORS/Multiple Listing as of Dec 18th, 2024 at 10:26 PM and/or other sources. Display of MLS data is deemed reliable but is not guaranteed accurate by the MLS. All data, including all measurements and calculations of area, is obtained from various sources and has not been, and will not be, verified by broker or MLS. All information should be independently reviewed and verified for accuracy. Properties may or may not be listed by the office/agent presenting the information.


























