5907 Saturn Street, Los Angeles, CA 90035
-
Listed Price :
$5,900/month
-
Beds :
4
-
Baths :
3
-
Property Size :
2,000 sqft
-
Year Built :
2014
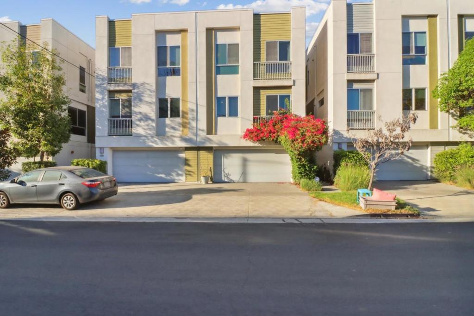
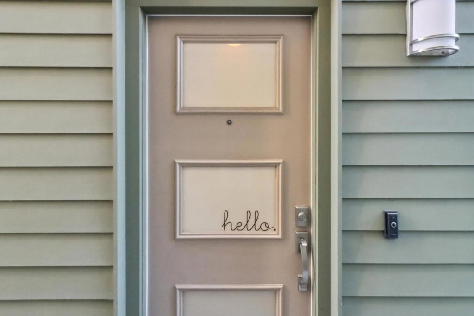
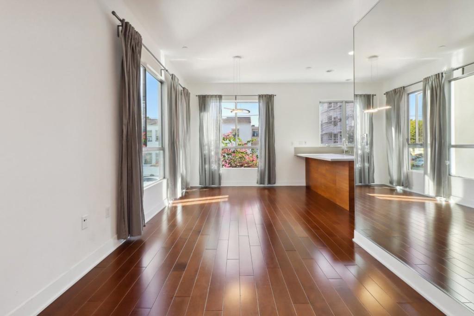
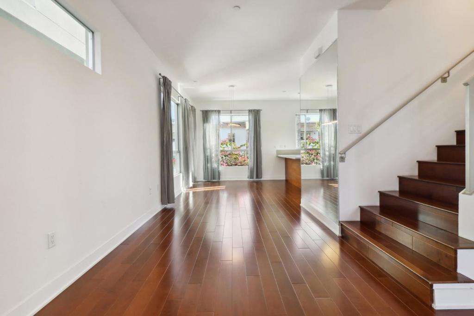
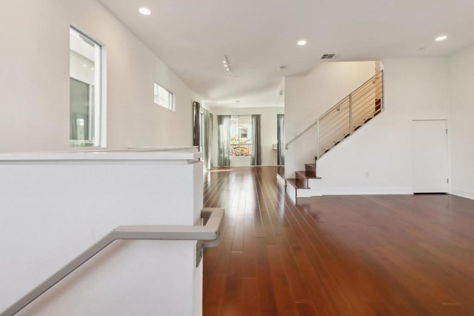
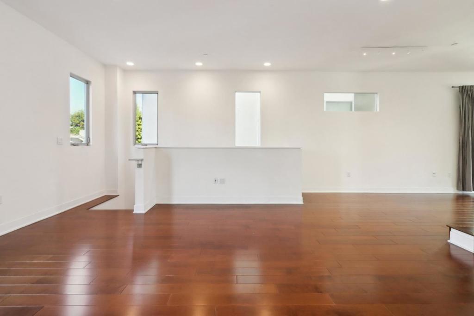
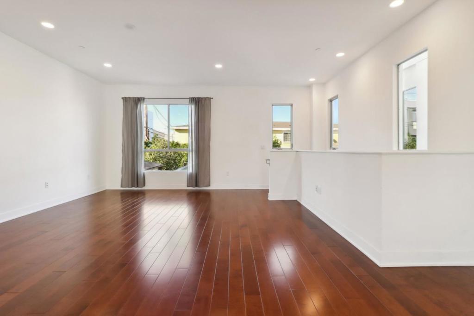
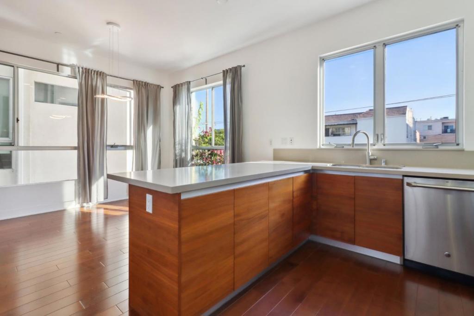
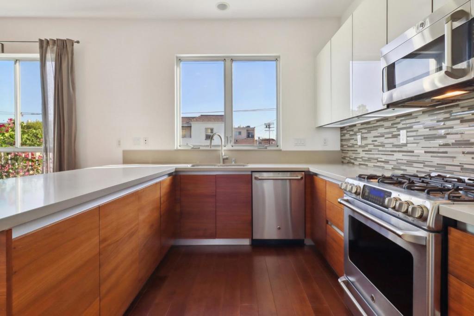
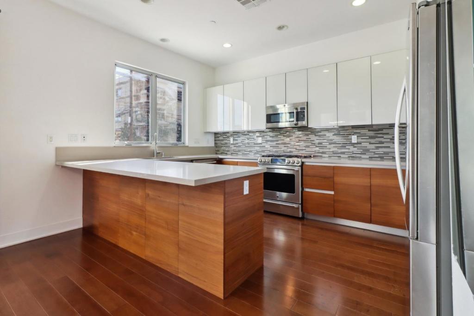
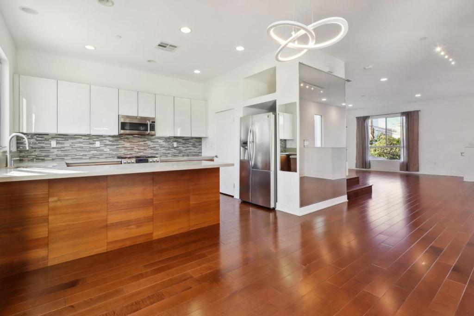
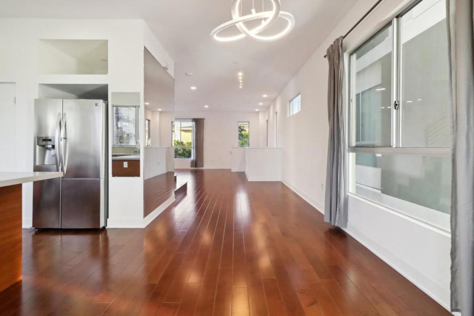
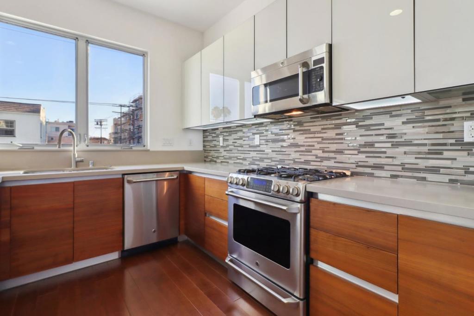
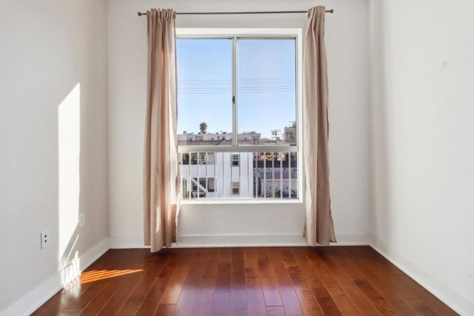
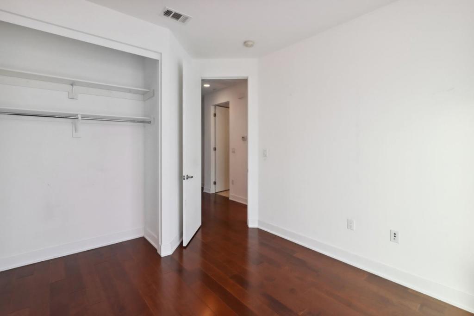
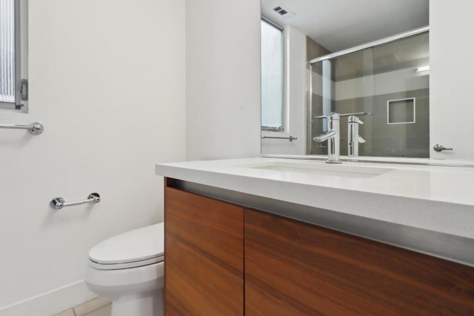
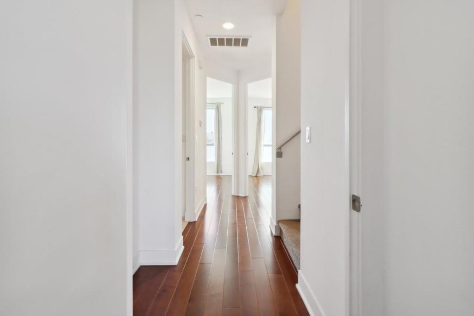
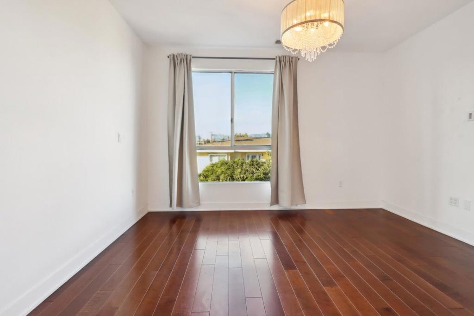
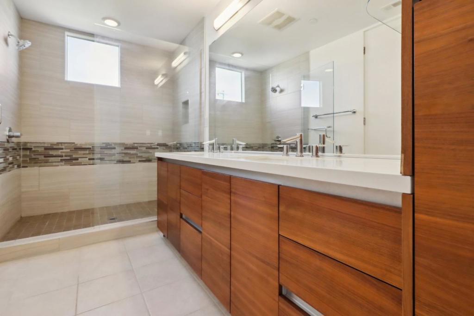
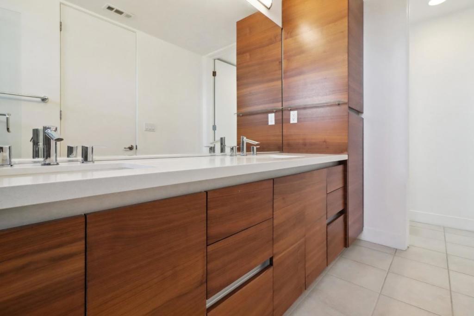
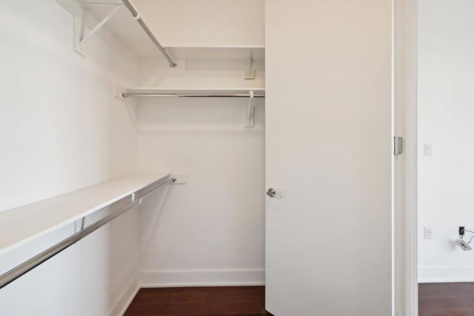
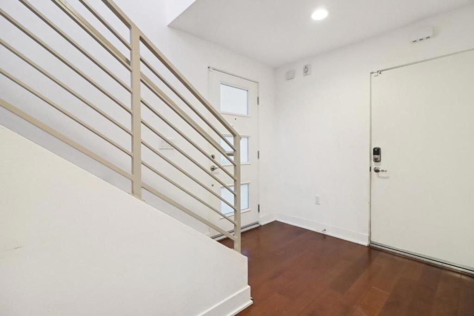
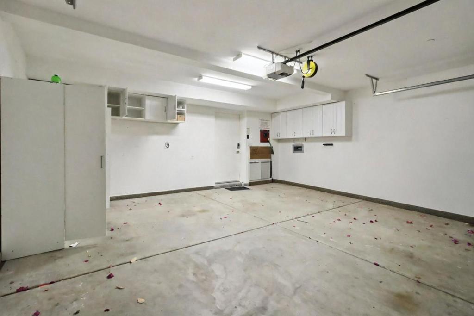
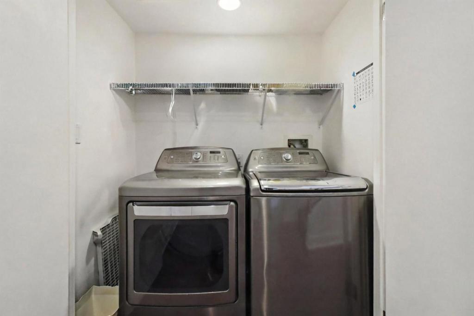
Property Description
This sleek, contemporary gem in Faircrest Heights offers 2,000 square feet of contemporary design and effortless style. With 4 bedrooms and 3 bathrooms, this home strikes the perfect balance between spaciousness and versatility. Natural light pours into the open living areas, accentuating the upscale finishes throughout. The kitchen, ideal for both casual meals and gourmet creations, features Caesar stone countertops, glass-front upper cabinets, self-closing drawers, and a large walk-in pantry. GE stainless steel appliances elevate your cooking experience and make every meal prep feel like an event. Meanwhile, recessed lighting ensures the home feels bright and polished from morning to night. Bathrooms boast sleek tile surrounds and double sinks in the primary ensuite, creating a luxurious spa-like ambiance. And at the top of the unit is a rooftop deck400 square feet of space, perfect for hosting guests or unwinding as you take in breathtaking views of the city and surrounding mountains. It's even designed to accommodate a spa for the ultimate relaxation. This home also does not have a HOA, allowing for more freedom and flexibility! With easy access to the rest of West LA, you're never far from anything, yet still able to enjoy the peaceful charm of this coveted neighborhood.
Interior Features
| Bedroom Information |
| Bedrooms |
4 |
| Bathroom Information |
| Bathrooms |
3 |
| Interior Information |
| Cooling Type |
Central Air |
Listing Information
| Address |
5907 Saturn Street |
| City |
Los Angeles |
| State |
CA |
| Zip |
90035 |
| County |
Los Angeles |
| Listing Agent |
Owen Savir DRE #02099047 |
| Courtesy Of |
Omer Savir, Broker |
| List Price |
$5,900/month |
| Status |
Active |
| Type |
Residential Lease |
| Structure Size |
2,000 |
| Lot Size |
1,395 |
| Year Built |
2014 |
Listing information courtesy of: Owen Savir, Omer Savir, Broker. *Based on information from the Association of REALTORS/Multiple Listing as of Oct 16th, 2024 at 10:23 PM and/or other sources. Display of MLS data is deemed reliable but is not guaranteed accurate by the MLS. All data, including all measurements and calculations of area, is obtained from various sources and has not been, and will not be, verified by broker or MLS. All information should be independently reviewed and verified for accuracy. Properties may or may not be listed by the office/agent presenting the information.
























